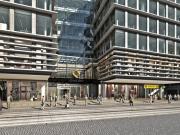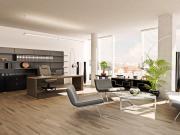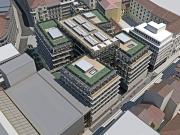The name of the project was changed after the CPI Group bought the remaining shares from the COPA centrum owned by Sebastian Pawlovský and became a sole owner of the company.
Building is really in process
The redevelopment of the area next to the Máj shopping centre was being talked about already in 2002, but it wasn’t until the middle of 2012 that the building construction really started. A few days ago the building side-wall reached the lowest planned point of the building pitch, which is now being worked on. This autumn we can expect the second above-ground storey to be completed. In January 2014 the shell of the building should be completed and autumn will see the building’s final inspection and opening.
Three billion construction
Multifunctional complex QUADRIO was designed by the renowned company Cígler Marani Architects and it is being built by Metrostav. The investment cost comes to 3.3 billion CZK. CPI Complex company doesn’t want to sell the building as it decided to operate it itself. “That was one of the reasons we decided not to compromise when it came to materials or design,” said CPI Group MD Zdeněk Havelka. There is already a great demand – 70 percent of the area has already been rented. “When it comes to the shopping area tenants we can be choosy,” said CPI Group development director Igor Klajmon. The shopping gallery area measures a total of 8.500 m2 and it is connected to the neighbouring shopping centre TESCO.
Luxury flats in the centre
Part of the construction is also the planned apartment block Residence Quadrio with 17 spacious flats. “Even though the sale will not be officially launched until spring we already register inquiries,” said QUADRIO project manager Petr Beránek. The company wants to rent and sell them.
Offices and garages
The 3rd to 8th QUADRIO complex storeys will be occupied by 16,400 m2 area of office space.
“It is here that the advantages of “four leave clover” ground plan become most apparent,” said Pavel Skřivánek, who is director of CPI Group renting department. “Daily light reaches almost every meter of the area. Therefore we can easily accommodate up to 00 employees to the 3,000 m2 storey area,” said P. Skřivánek. The ground plan and technology equipment layout enables offices to be designed as smaller units as well as open-space area. Twenty percent of the area is already rented and other spaces are under negotiation. The lowest levels belongs to warehouses and parking places for 250 cars altogether with the entrance from Vladislavova Street.
Exceptional architecture
“Our vision was to create a modern, self-confident building with very strong concept but also to embed the project in the urban area and the vicinity of the national heritage area,” said doc. Ing. arch. Jakub Cígler from Cigler Marani Architects. When looking from above, we can see that the building has a four leaf clover ground plan; the individual office wing respects the built-up neighbouring area. The arcade connects Spálena Street with the public square with rich vegetation. Interesting also is the complex exterior. The main part of the building is decorated by a unique façade that looks like broken glass. At the outside side the office towers are enclosed by strong lamella that partially cover the glassed walls of the shopping mall units.
For more information, visit http://www.quadrio.cz/en/default.aspx
















